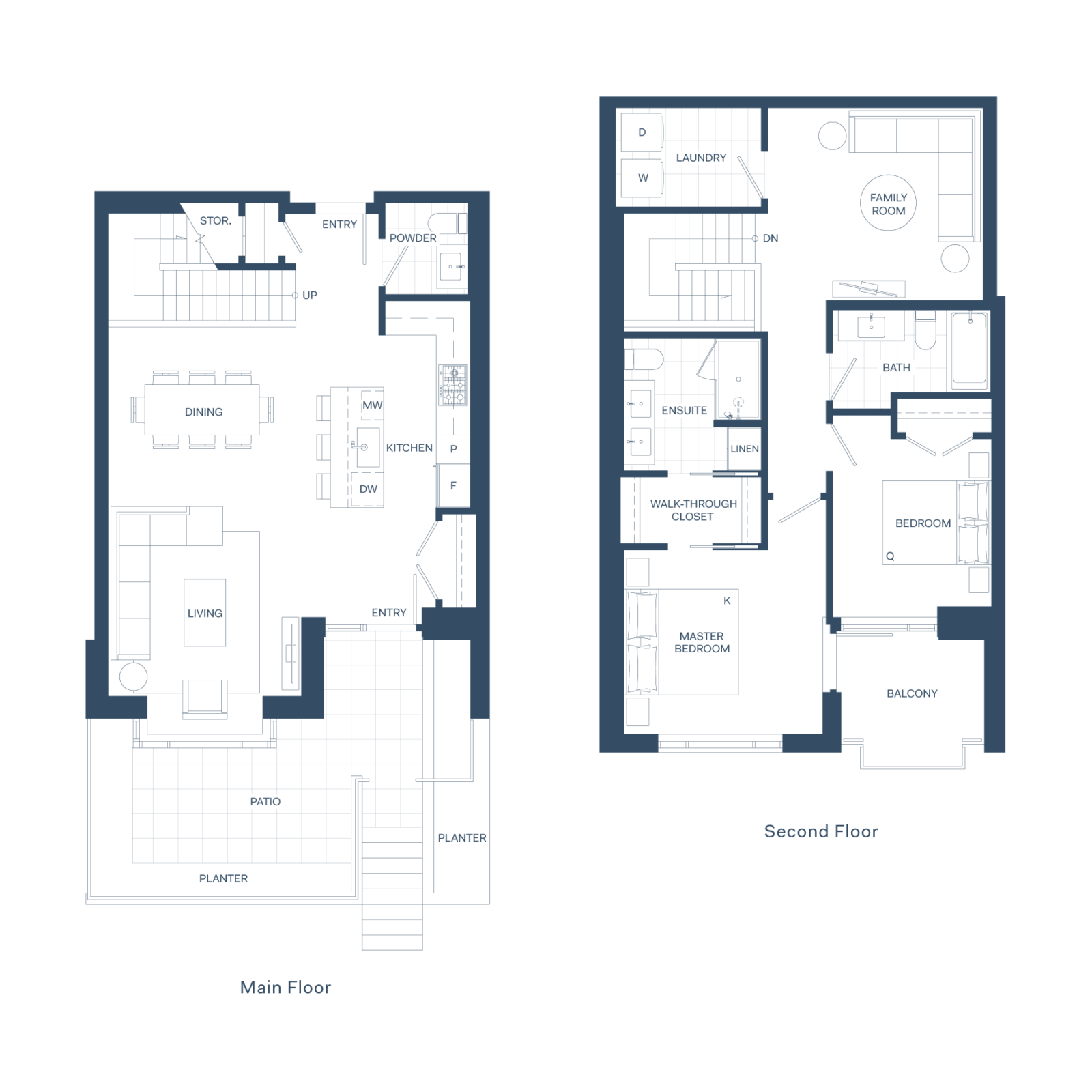TH- C1, C2
2 BED + DEN
Interior: 1,510 SQ SF
Exterior: 204 SQ SF
Total: 1,714 SQ SF

Marketing collateral such as LEVEL plans, material specifications, and site conditions are solely for illustrative purposes only and may vary from the completed development. Dimensions, sizes, specifications, layouts and materials are approximate only and subject to change without notice. E.&O.E.
